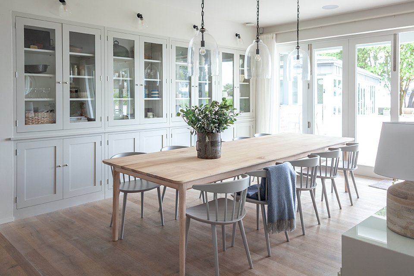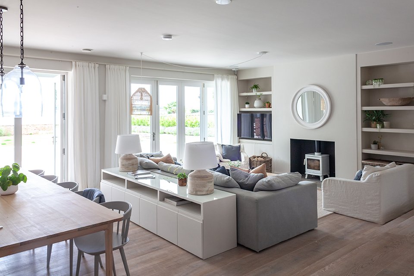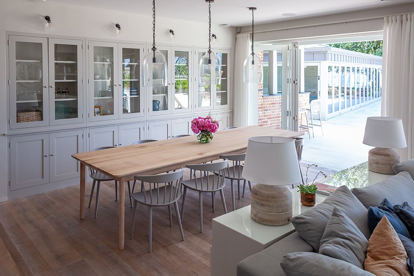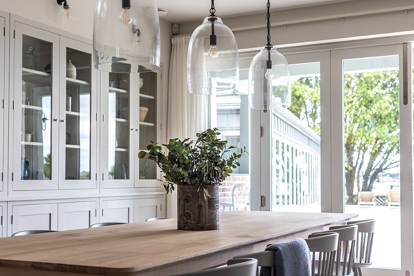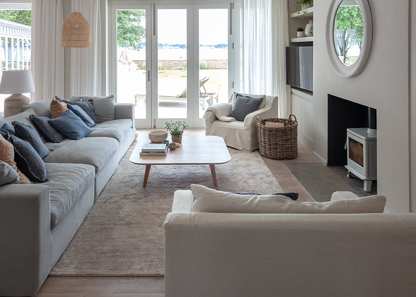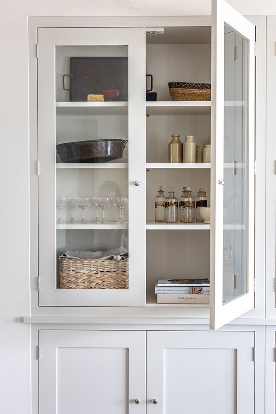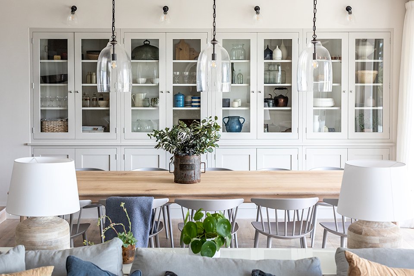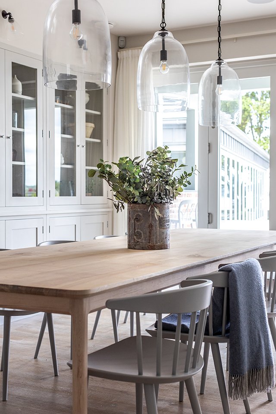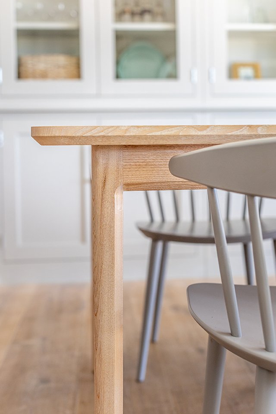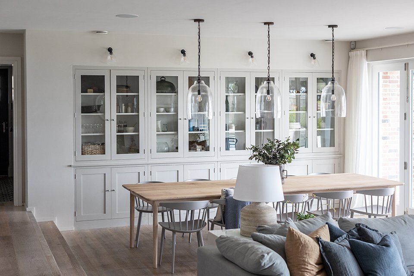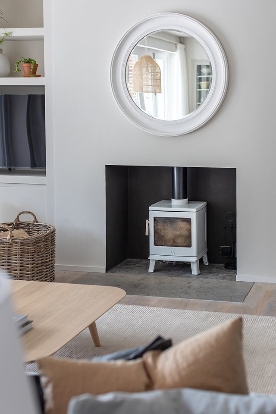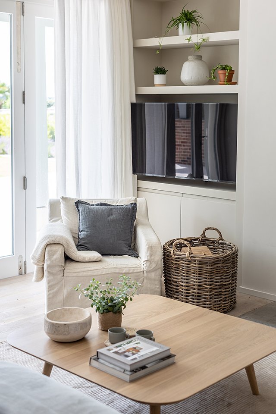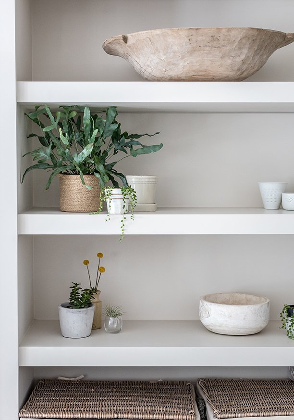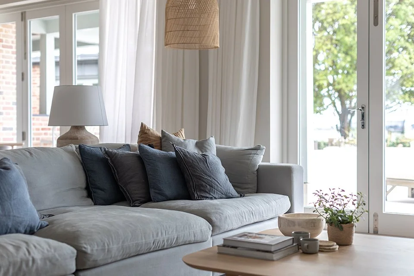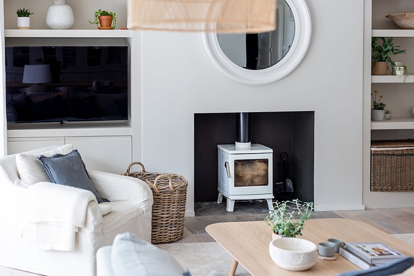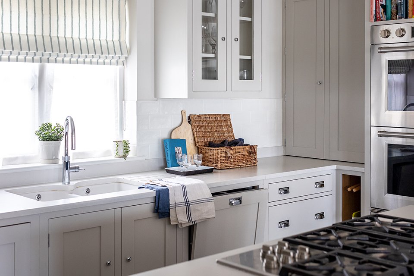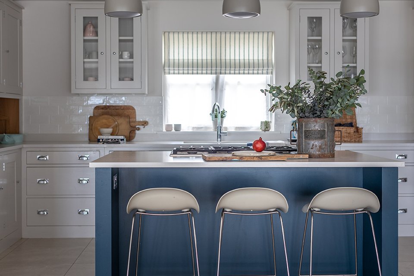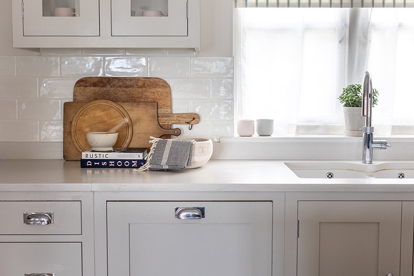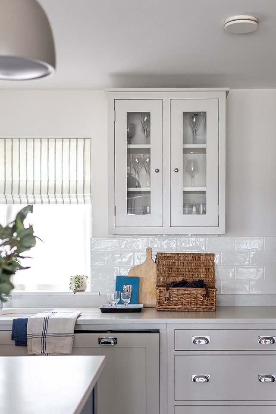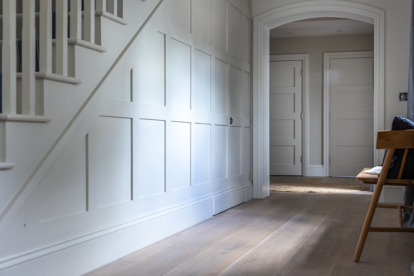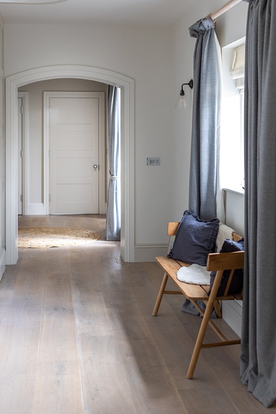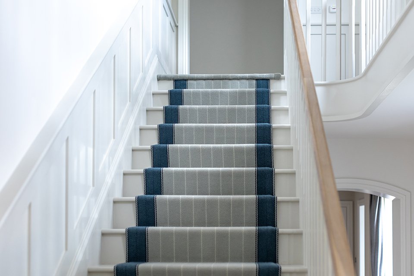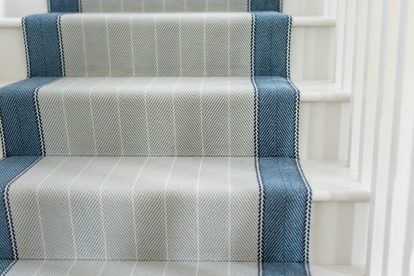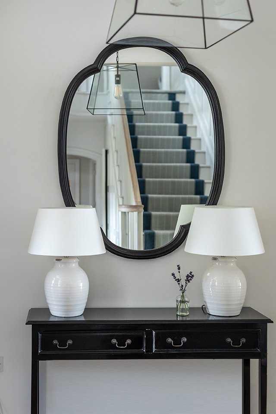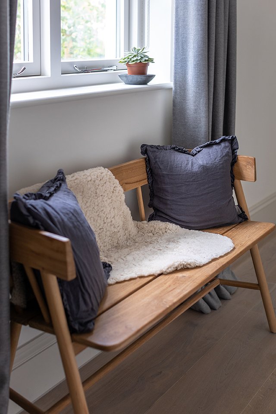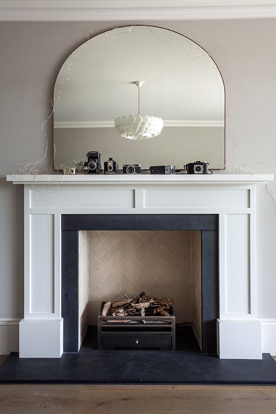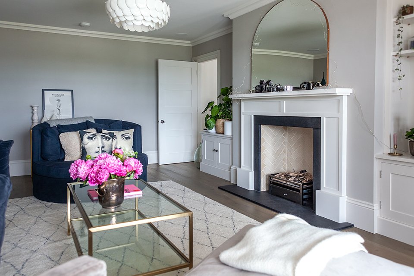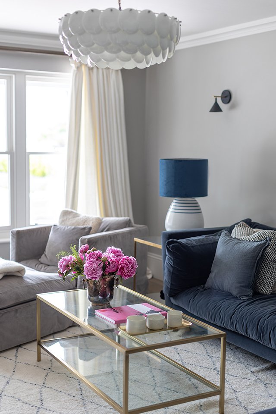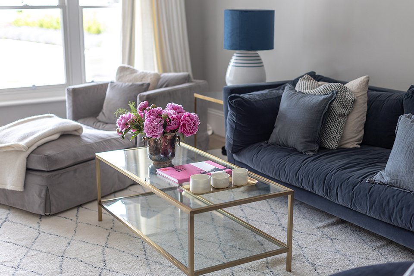
Situated over looking Poole Harbour the interiors for this stunning new build house were designed by Gabriel working closely with Morgan Carey who were the architects for this three year project.
The client’s brief was for a calm, coastal house with relaxed interiors, natural finishes & fabrics that could be enjoyed by a lively fun loving family. It was paramount that the house should be easy to live in yet have quality bespoke joinery & furnishings throughout.
Having designed all the room layouts Gabriel used a palette of soft slate coloured paint colours to complement a white oiled timber flooring with punchy bold geometric tiles to add pattern & colour. In the entrance hall a new bespoke oak staircase was designed by Gabriel & the architects with panelling below & finished with a handmade wool runner.
The Family Room which opens directly onto the terrace has at one end an oversized limed oak table, made by Sebastian Cox Furniture framed by beautiful built in glazed china cupboards whilst at the other end sits a large comfy sofa & chairs all focussed around the wood-burner.
A Pip Morris kitchen seats neatly behind and to the east end of the house there is a utility room, & shower room to serve the swimming pool complete with drying cupboards for wet suits.
The sitting room has a simple fireplace designed by Gabriel with stone slips sourced from a local Purbeck quarry & built in bespoke bookcases. Modern furniture & dark timber flooring add a more formal elegance.
Photos: Lara Jane Thorpe
Architects: Morgan Carey Architects
Contractor: Matrod Frampton
Featured

