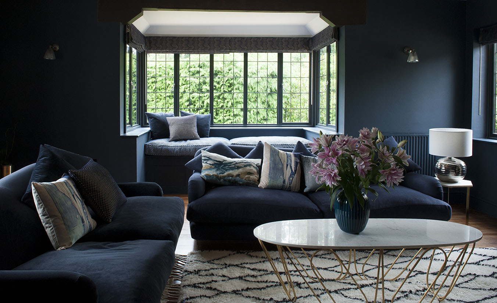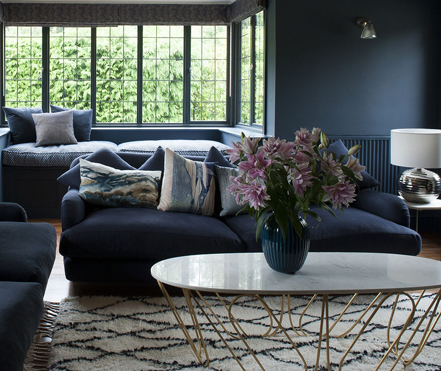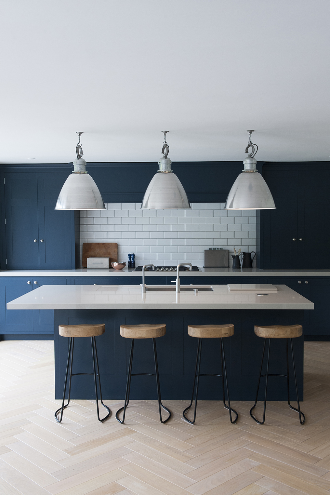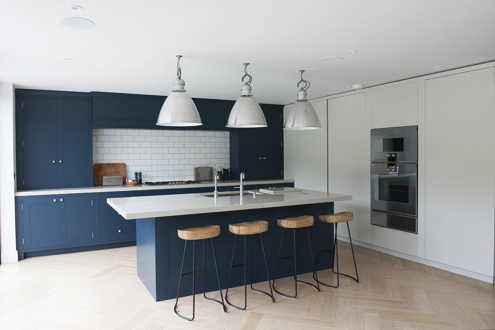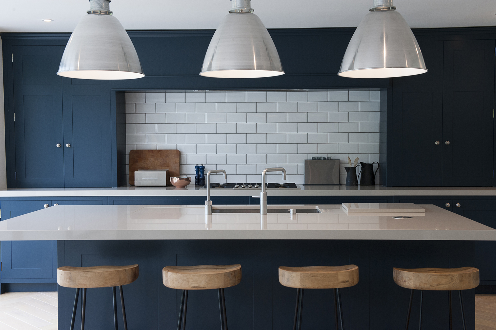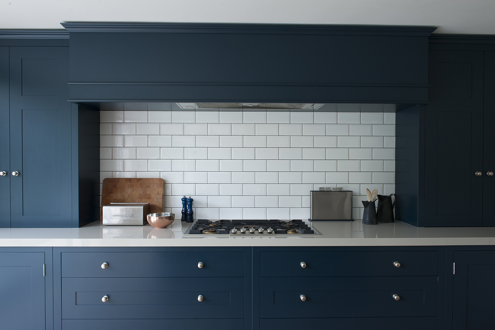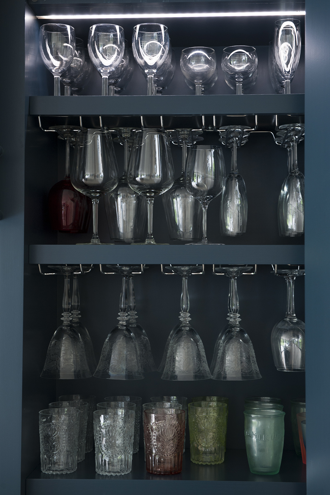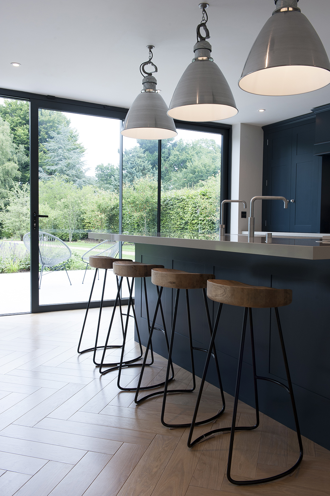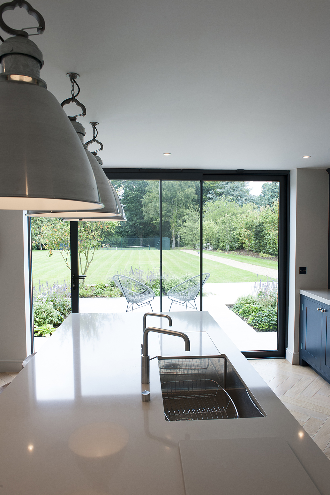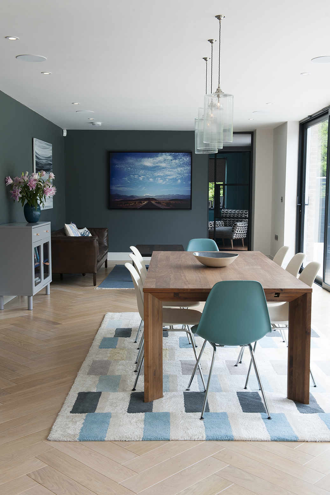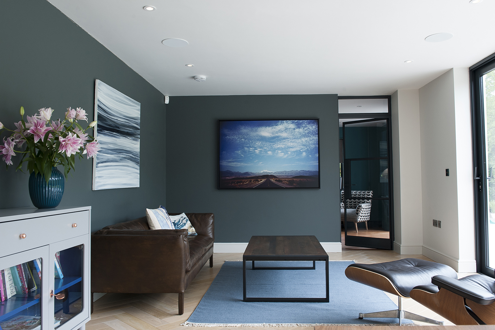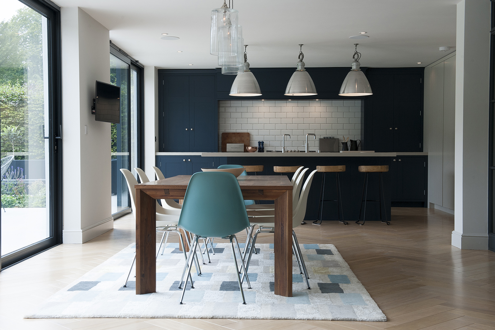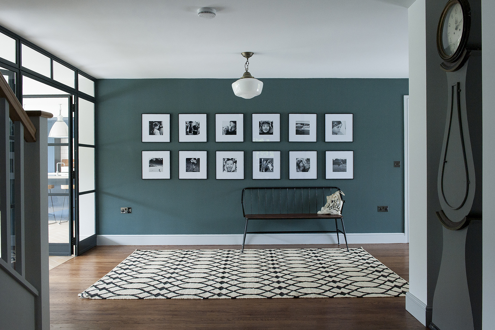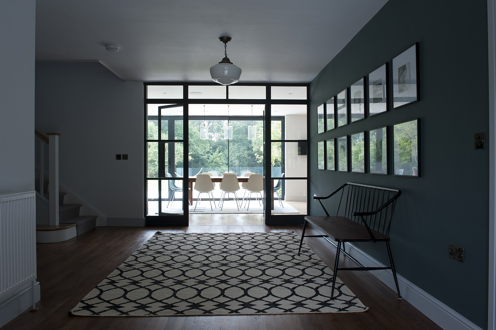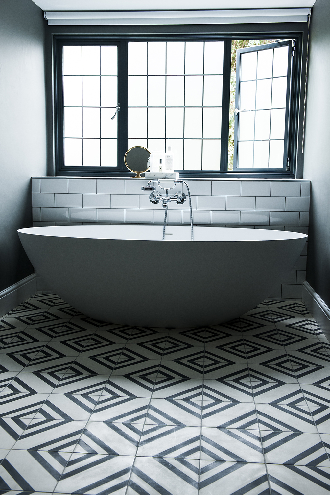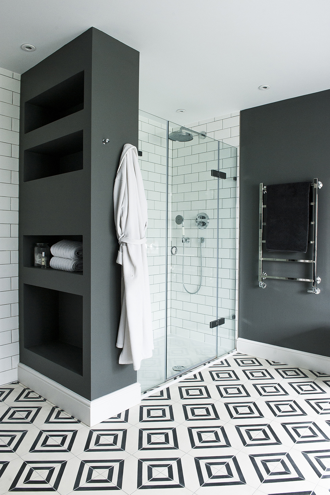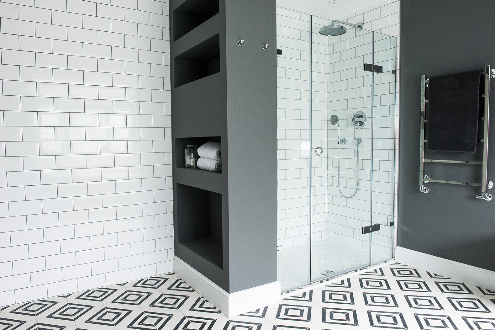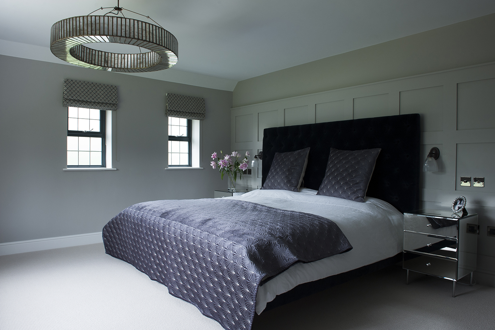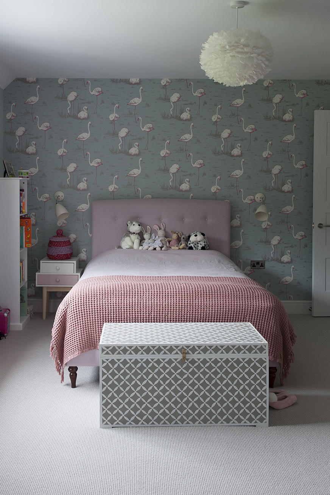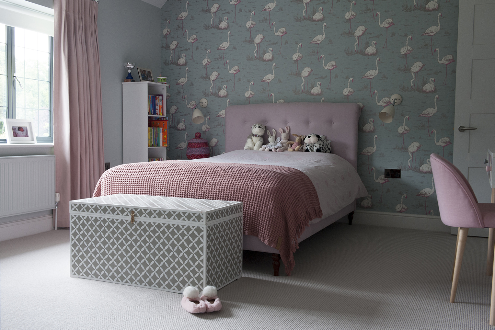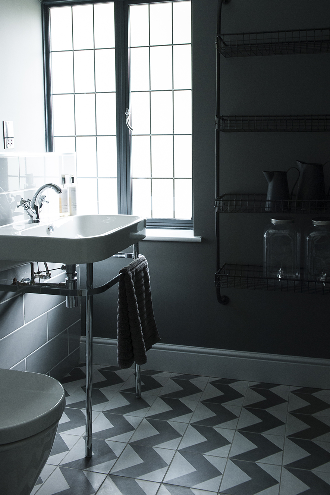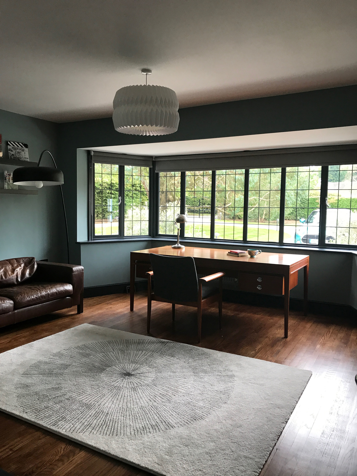
This was the second project for these clients & involved the complete renovation & extension of a 1930's detached house set on a private wooded road in Sevenoaks. The brief was to open up the house with it's dated layout of small dark rooms into a spacious bright relaxed family home.
The roof was raised & a new modern extension built onto the back opening up the house into the garden beyond. Original features were retained & repaired including a stunning dark parquet floor whilst a light white oiled oak herringbone floor was laid throughout the new open plan kitchen & Family Room contrasting beautifully with the dark bespoke cabinets and striking art.
Bold geometric encaustic tiles & internal crittal added on trend elements whilst the bedrooms were kept simple with palettes of calm tones & decorative elegant furniture.
Photography by Storme Sabine
Featured

