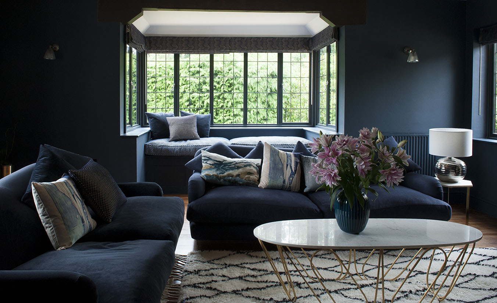
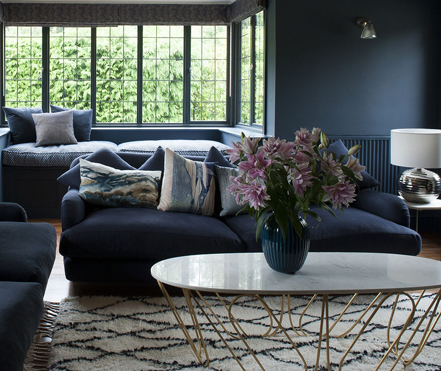
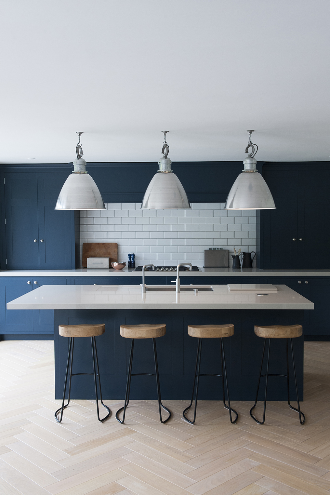
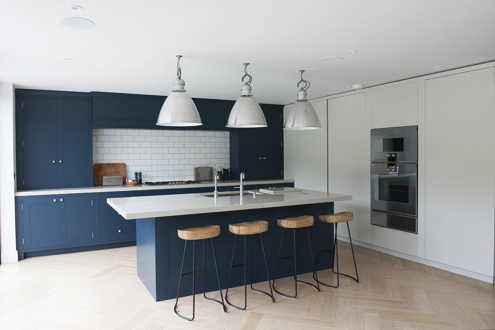
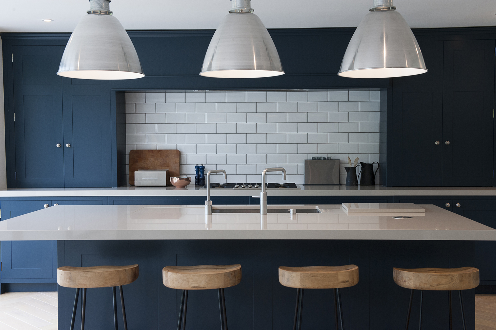
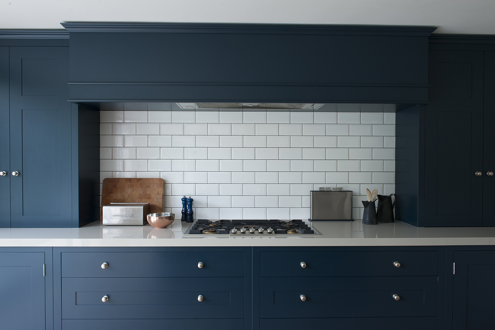
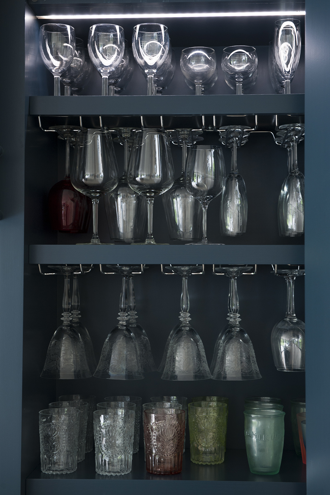
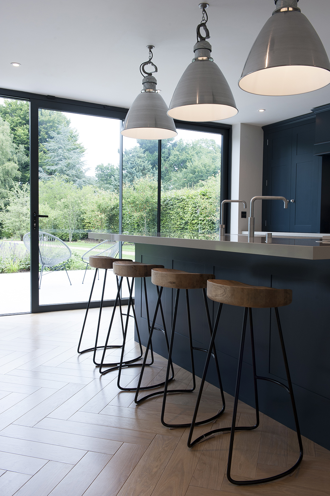
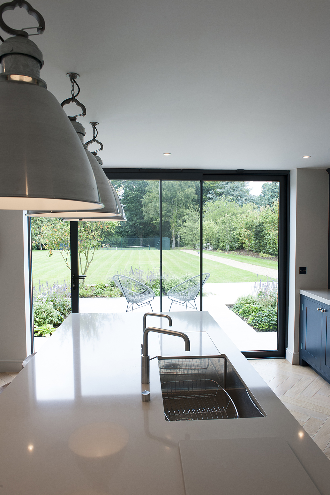
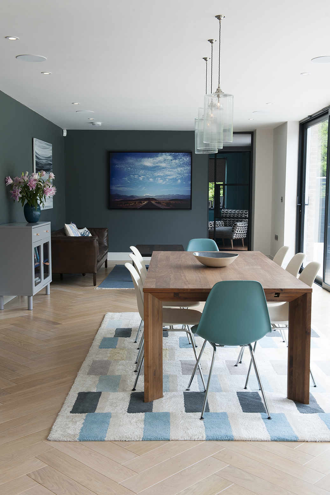
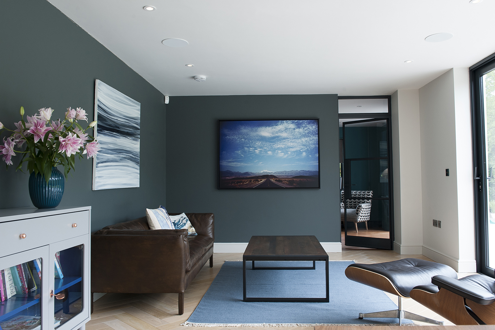
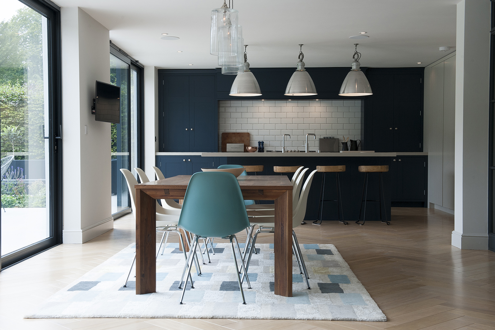
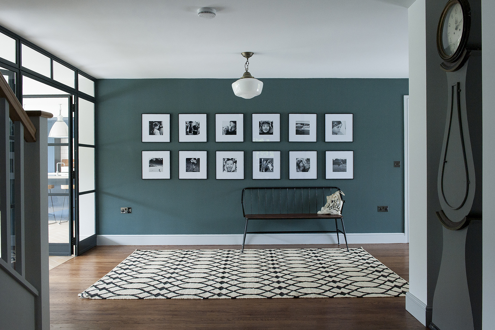
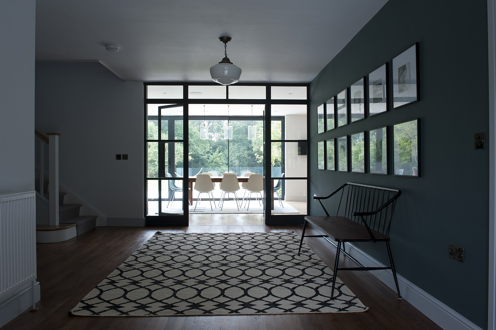
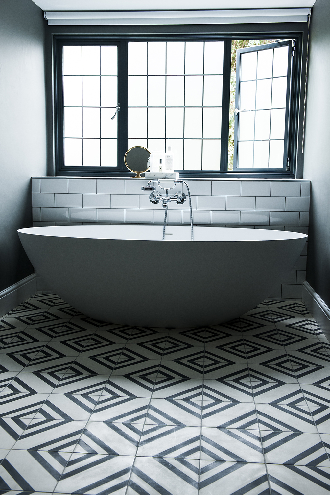
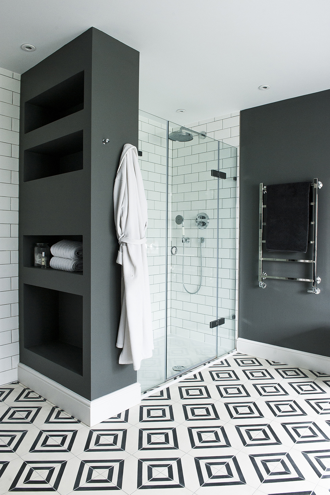
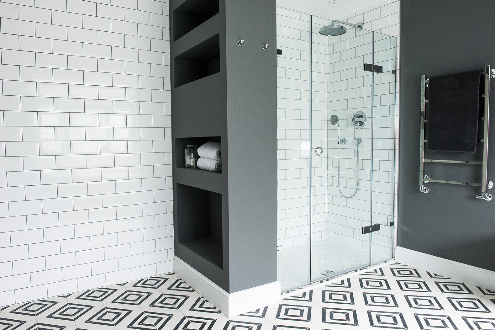
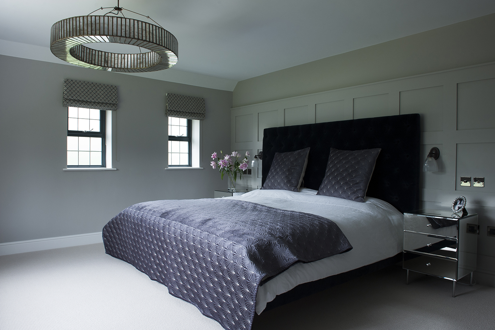

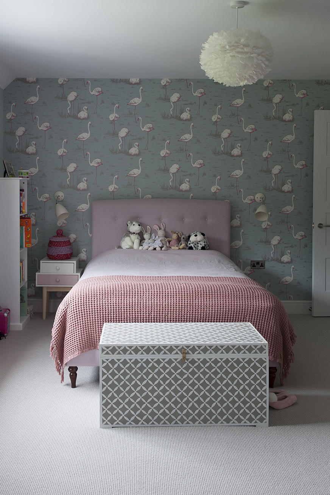
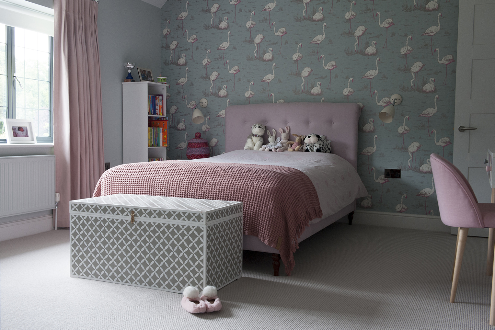
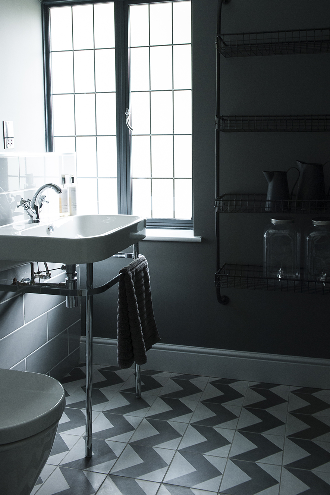
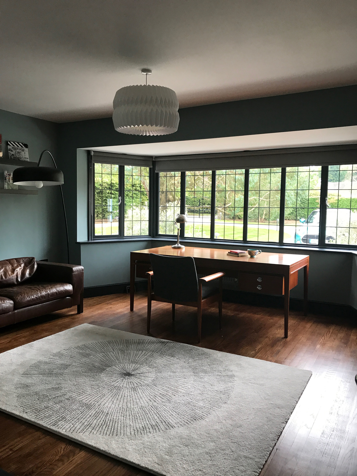
Your Custom Text Here
This was the second project for these clients & involved the complete renovation & extension of a 1930's detached house set on a private wooded road in Sevenoaks.
The brief was to open up the house with it's dated layout of small dark rooms into a spacious bright relaxed family home. The roof was raised & a new modern extension built onto the back opening up the house into the garden beyond.
Original features were retained & repaired including a stunning dark parquet floor whilst a light white oiled oak herringbone floor was laid throughout the new open plan kitchen & Family Room contrasting beautifully with the dark bespoke cabinets and striking art.
Bold geometric encaustic tiles & internal crittal added on trend elements whilst the bedrooms were keep simple with palettes of calm tones & decorative elegant furniture.
This was the second project for these clients & involved the complete renovation & extension of a 1930's detached house set on a private wooded road in Sevenoaks.
The brief was to open up the house with it's dated layout of small dark rooms into a spacious bright relaxed family home. The roof was raised & a new modern extension built onto the back opening up the house into the garden beyond.
Original features were retained & repaired including a stunning dark parquet floor whilst a light white oiled oak herringbone floor was laid throughout the new open plan kitchen & Family Room contrasting beautifully with the dark bespoke cabinets and striking art.
Bold geometric encaustic tiles & internal crittal added on trend elements whilst the bedrooms were keep simple with palettes of calm tones & decorative elegant furniture.
Living Room
Living Room
Bespoke Kitchen
Kitchen Island and Stools
Kitchen Detail
Kitchen Detail
Bespoke Storage
Seating Area
Garden View
Family DIning
Open Plan Family Space
Open Plan Family Dining
Entrance Hall Gallery
Entrance Hall
Master Bath
Master Ensuite
Master walk in shower
Master bedroom with Chandelier
Master Bedroom
Pink Bedroom
Fluffy Slippers
Cloakroom
Writing Study